|
Front of House (west
side)
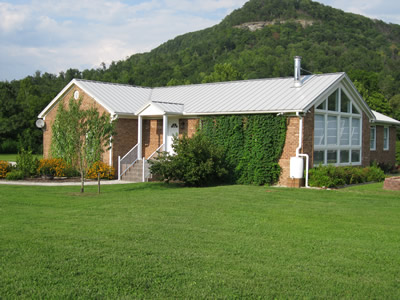
- - - - - - - - - - - - - - - - - - - - -
- - - - - - - - - - - - - - - - - - - - - - - - - - - - - -
Vines /No Vines
Trellises are installed on the east and west
sides of the house to optionally allow summer vines to grow and
reduce the heat load imparted to the living space. The trellises
have low-profile construction, so when the cooling season is over
and the vines come down, the trellis members are barely noticeable.

- - - - - - - - - - - - - - - - - - - - -
- - - - - - - - - - - - - - - - - - - - - - - - - - - - - -
Front Steps and Porch
The front steps are tiled with an outdoor-appropriate
porcelain. The columns, railing, and fascia are zero-maintenance
aluminum, with a vinyl soffit.
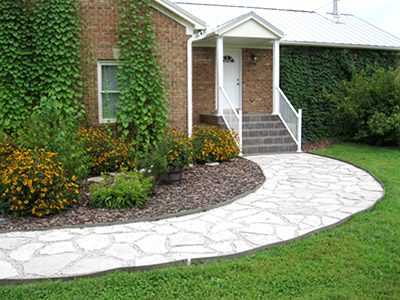
- - - - - - - - - - - - - - - - - - - - -
- - - - - - - - - - - - - - - - - - - - - - - - - - - - - -
Front Walkway
Hickory Gray Slate stepping stones form an elegant
curved front walkway that passes a semicircular landscaped area
that is part flowers, part edibles.
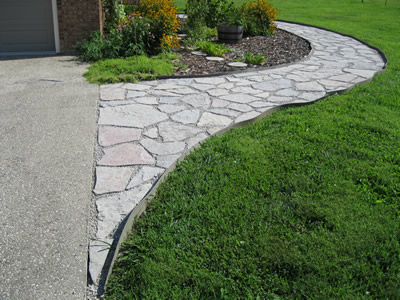
- - - - - - - - - - - - - - - - - - - - -
- - - - - - - - - - - - - - - - - - - - - - - - - - - - - -
Garage View (north side)
The garage has 8"x8' insulated doors with automatic
openers. The 20'x20' exposed-aggregate concrete pad compliments
the look of the neatly maintained driveway and paths.The garage
doors, garage windows, and east-side windows all have decorative
keystones set into the brick above. The brickwork around all windows
features a double-embossed border—window accents without the
trouble of maintaining shutters.
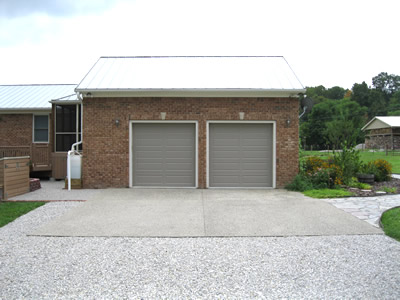
- - - - - - - - - - - - - - - - - - - - -
- - - - - - - - - - - - - - - - - - - - - - - - - - - - - -
Back of House (from the northeast)
The northeast portion of the house features a
deck and screened porch built with no-maintenance Trex. Paths run
from the house to strategic locations near the house and in the
gardens.
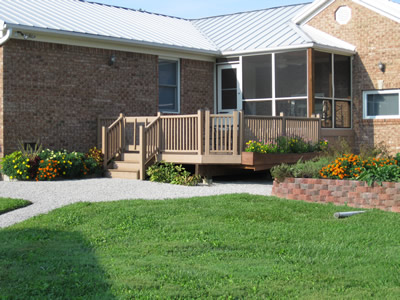
- - - - - - - - - - - - - - - - - - - - -
- - - - - - - - - - - - - - - - - - - - - - - - - - - - - -
Back of House/Bench Planter (east side)
A large, attractive, built-in bench/planter on
the east side of the house has vining spinach (and in some years,
scarlet runner beans). Other than providing edibles and pleasing
aesthetics, the vines reduce the summer heat load on the house from
the late morning sun. It's a nice shady place to take a break from
gardening on a hot, sunny afternoon.
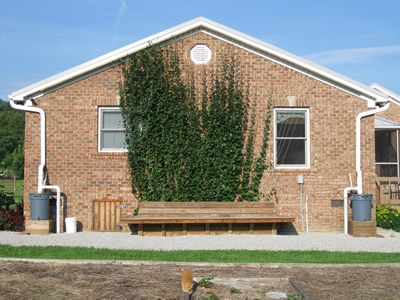
- - - - - - - - - - - - - - - - - - - - -
- - - - - - - - - - - - - - - - - - - - - - - - - - - - - -
South Side of House
Besides imparting wonderful aesthetics to the
livingroom/kitchen area, the 25-foot-wide,three-tier array of windows
on the south side is an essential part of the passive solar design
of the house. Underneath the windows and all along the south side
are raised beds for growing vegetables or ornamentals.
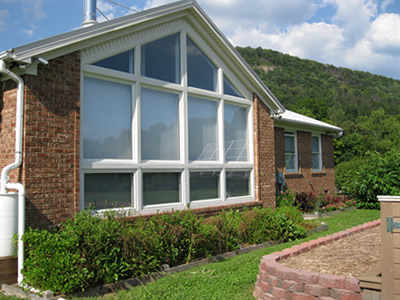
|