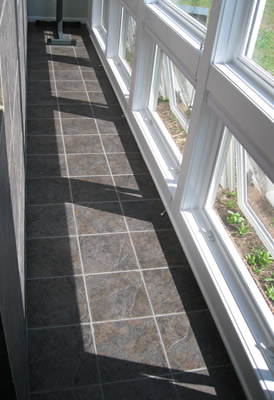| |
RESILIENT HOME / HIGH-END HOMESTEAD
...
Passive Solar
The sun space is a key part of the passive solar
design of the house, collecting the sun's warmth in winter from the 25-foot-wide,
three-tier array of windows in the livingroom/kitchen area. The solid-block
wall and concrete floor are both fully tiled with a dark stone-style tile
that maximizes absorption. The wall also helps moderate and retain heat
from the wood stove on the other side of the wall. In either mode, the
high thermal mass of the wall helps the house stay warm into the wee hours
of a winter night, reducing the need for supplemental heating. The sun
space is big enough to keep starter plants and not-too-big pieces of exercise
equipment. More broadly, a high percentage of windows in the house face
south to collect the heat from the winter sun, with most of the rooms
on the south side also featuring high quality thermal mass.
|
|
